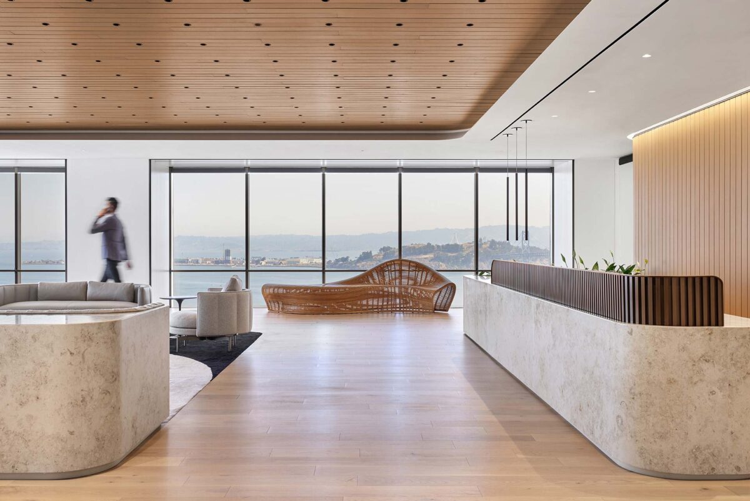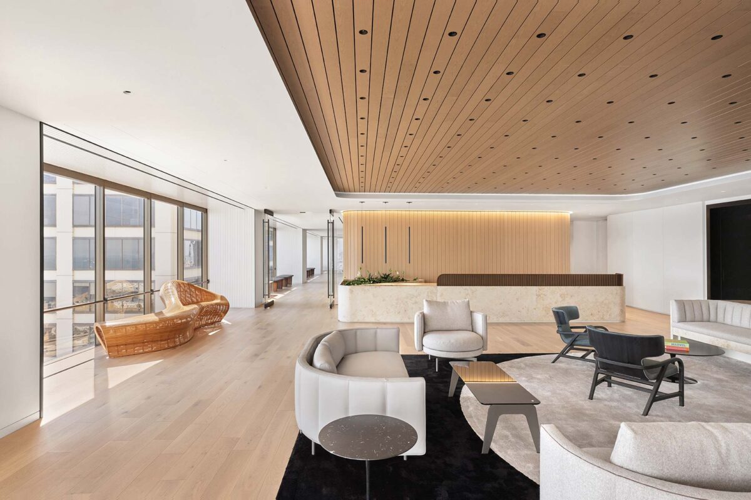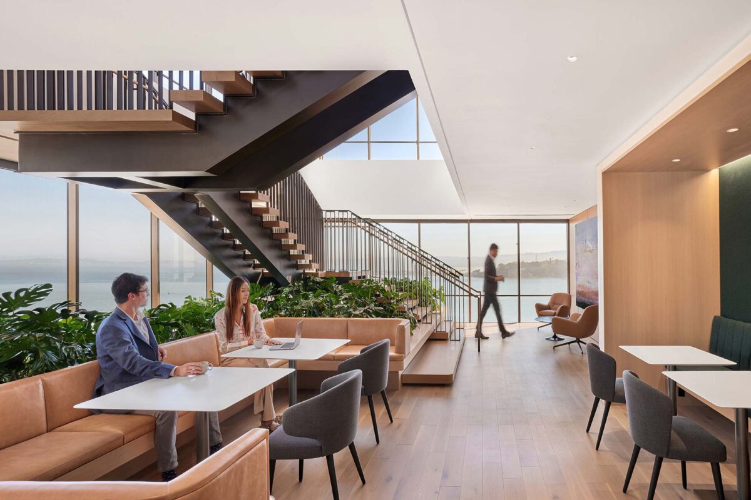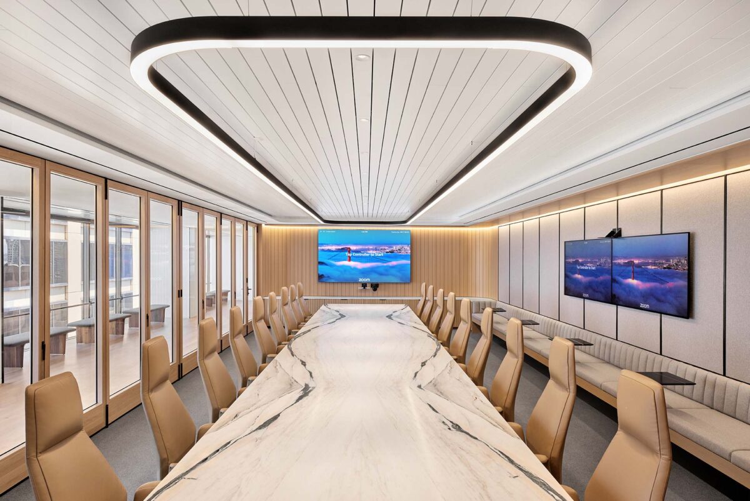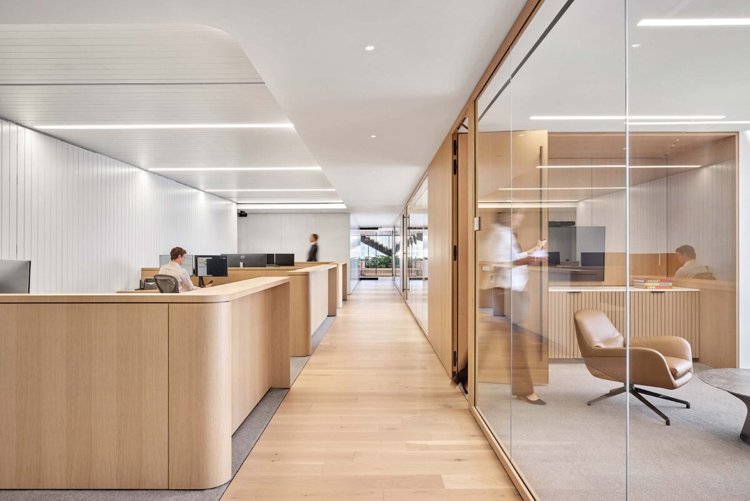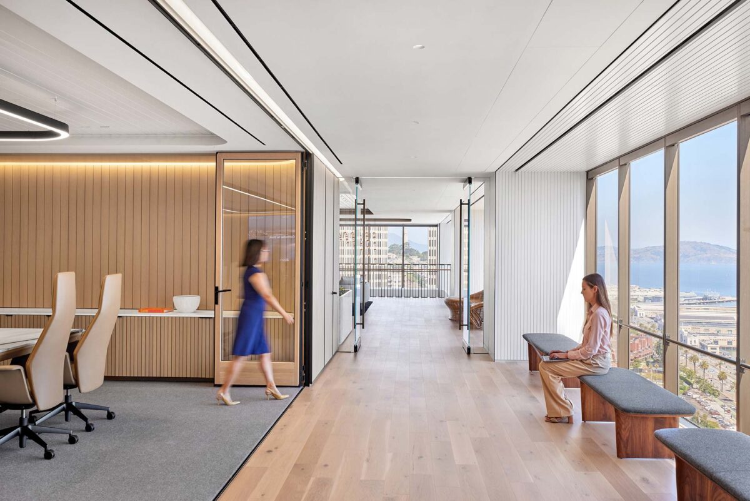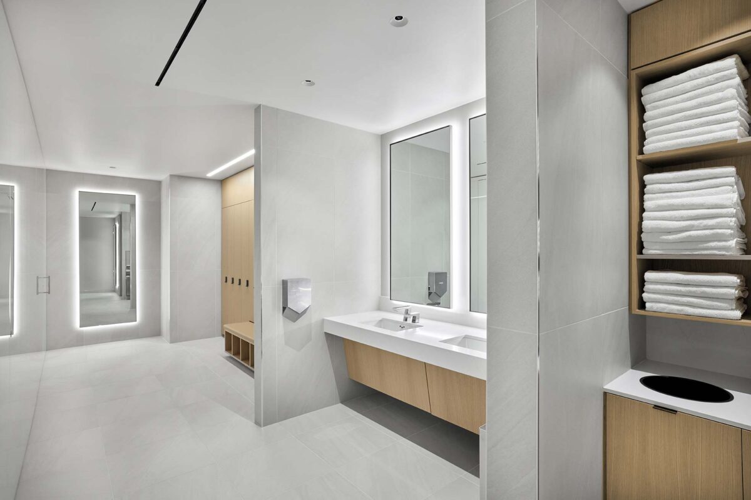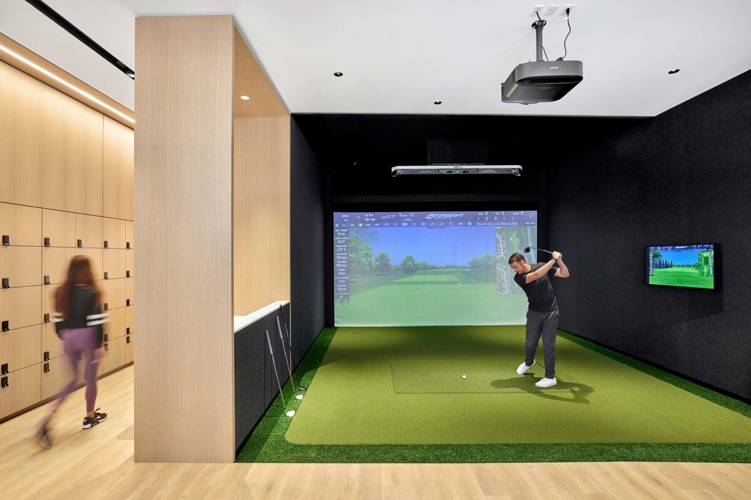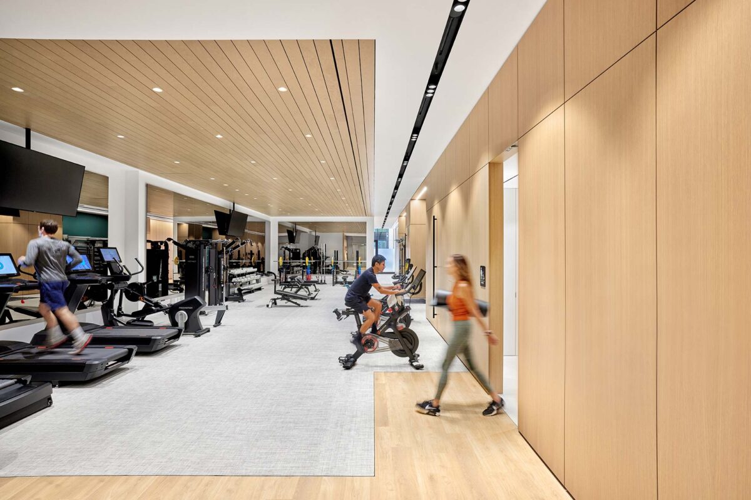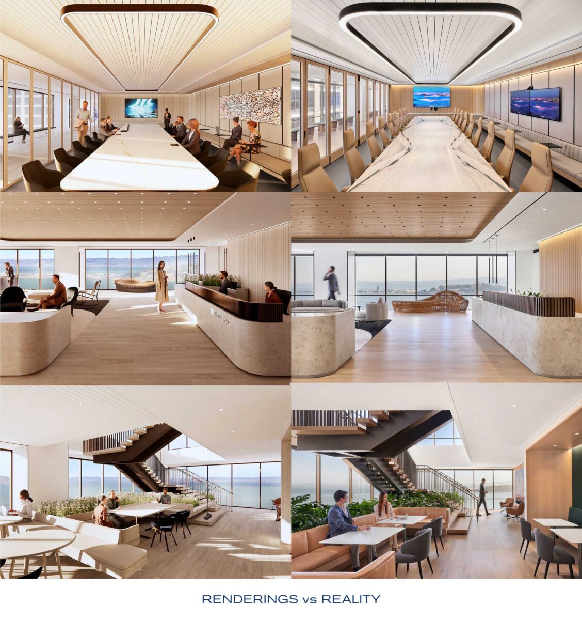The new San Francisco headquarters for Thoma Bravo was designed by Perkins and Will and includes full buildout of approximately 50,000 sq. ft. at One Market Plaza in San Francisco. Key features of the project are interconnecting stairs, custom finishes and millwork and a fitness center on the ground floor.
To finalize the design of the space, Dovetail worked with the architects through the programming process. We engaged the Furniture, AV, IT, Security and other members of the team that will execute final design and build out, and we helped in lease negotiations between Thoma Bravo and the building owner to add a ground-level tenant space to be used as an executive gym.
