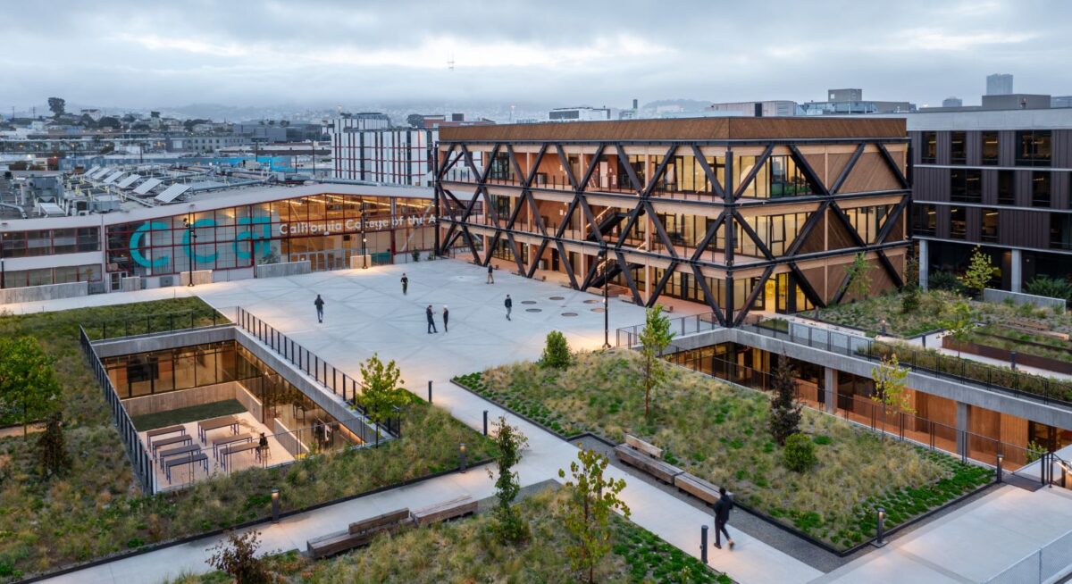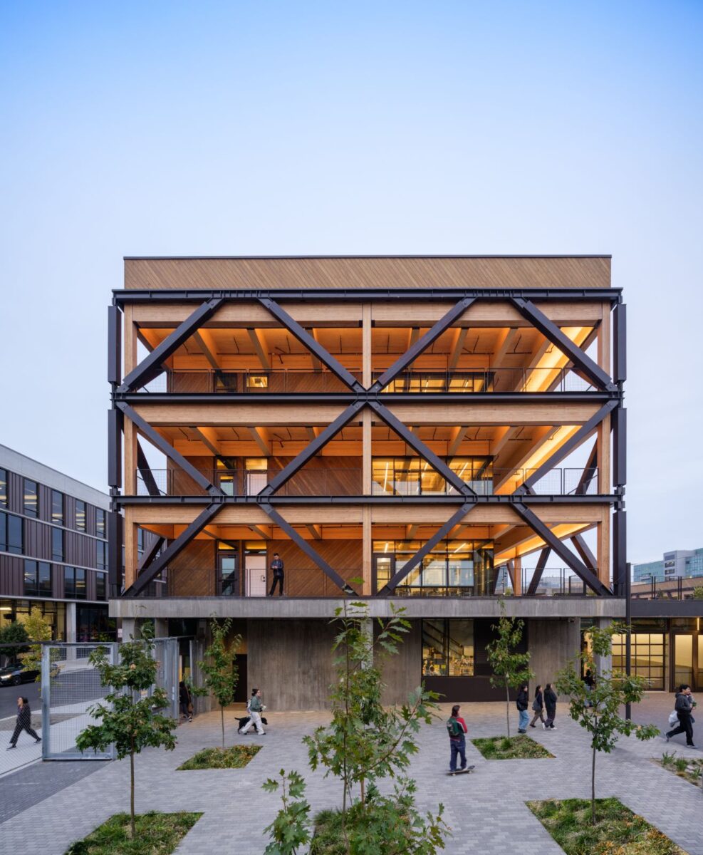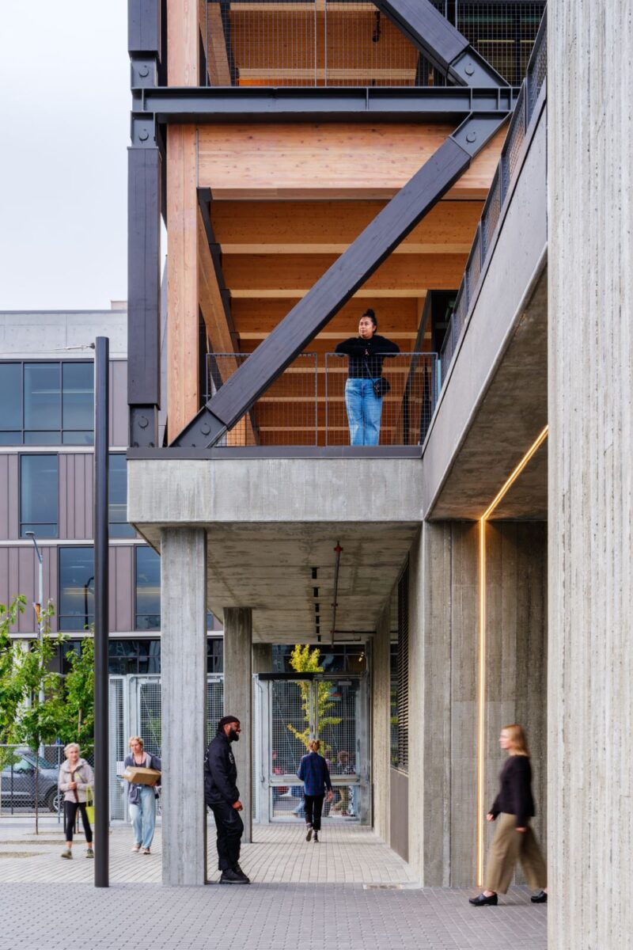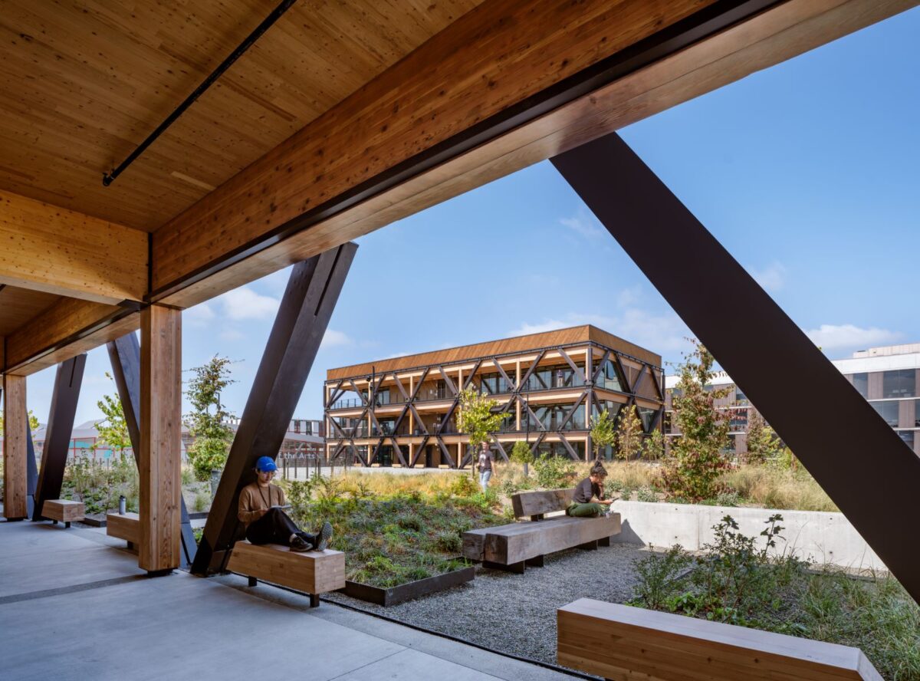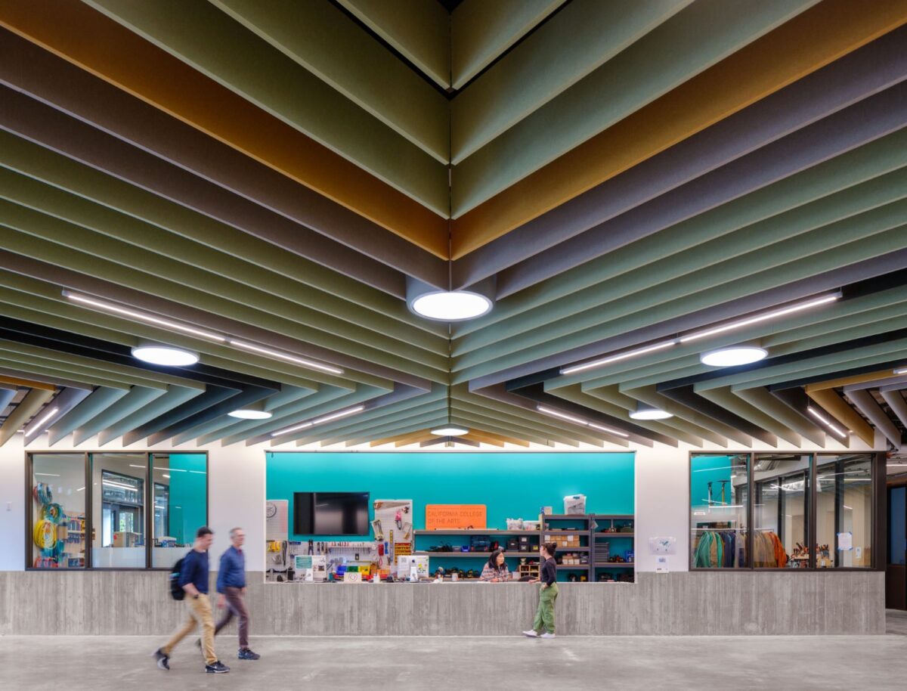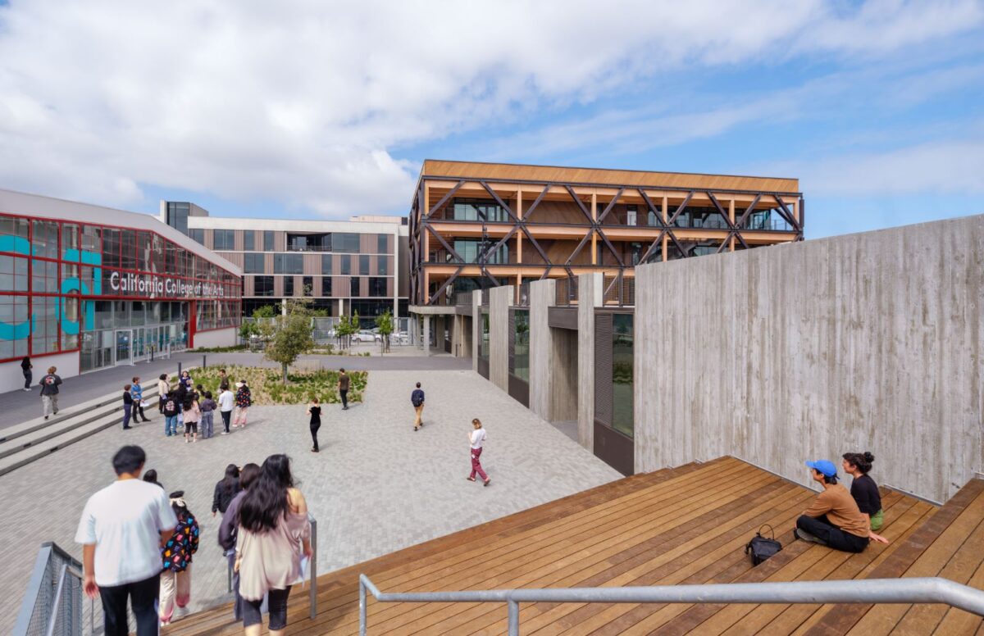Designed by Studio Gang Architecture, the 94,000 square foot Double Ground project is the focal point of CCA’s campus expansion. The project includes lower-level shops, studios and labs that open into shared maker yards. The upper level features a park-like setting with green space, adjacent to the rest of CCA’s campus.
